Cultural House Belitung
- Editor
- Asep Irwan Gunawan
- Category
- Culture
- Area
- Tanjung Pandan
- Airport
- HAS Hananjoeddin
- Distance to Tanjung Pandan
- 3 km
- Distance to Airport
- 13 km
- Enterance fee
- IDR 0
- Rating

Uniqueness of Cultural House
Activities That Can Be Done
Some activities and activities that you can do at Belitung Traditional House include:- Witness the traditional Belitung house that has interesting and unique architecture and is full of stories and meanings.
- Down the Belitung Traditional House which has five rooms namely the terrace room, the main room, loss, kitchen and the room for helpers or guards.
- See the bridal bed in the main room which is equipped with various wedding accessories typical of Belitung custom.
- With the help of a tour guide or guide, we can listen to the story and history of the Belitung Traditional House.
- Do documentation with the camera to capture the Belitung Traditional House and also the moment of your visit here.
- The Belitung traditional house which also functions as a museum also allows us to see several photo collections about Belitung culture, including old wedding photographs of traditional Belitung.
Description Cultural House
Indonesia with its cultural richness indeed makes us able to find a variety of traditional houses, including the Belitung Traditional House. With all the uniqueness and story and meaning behind the building of the Belitung Traditional House or Rumah Panggong, we will get many memorable experiences when visiting it. From here, visiting the Belitung traditional house will be very pleasant.
Special Cultural House
- Is a typical traditional home of Belitung preserved
- Do not have barriers for rooms in the main room
- Have some differences with ordinary people's homes
- There are various stories and cultural elements that can be found in the Belitung Traditional House
Special Rates and Notes
For those of you who are going to visit the Belitung Traditional House there is no entrance ticket that needs to be paid. So this free or free tariff should make you no doubt come to a building full of uniqueness and stories. Although there is no entrance fee that needs to be paid, but while in the Belitung Traditional House it is required to maintain cleanliness and order. Cleanliness at this destination is necessary because the Panggong House is already maintained and well maintained. Meanwhile, order here is needed to maintain the calm and tidiness of the Belitung Traditional House, which is now a Museum of Belitung Culture.Things To Do at Cultural House
- Seeing the scenary
- Adventure around the area
- Culture and tradition
- Learning history
Belitung Traditional House itself is built on an area of approximately 500 square meters. The uniqueness of the Belitung Traditional House is the absence of insulation or rooms and building materials, all of which use materials from the natural environment. The most widely used natural material is wood which reaches 90%. We can find this wood material on the pillars of the Belitung Traditional House which uses nyatoh wood and the floor using ironwood. Meanwhile on the roof of the Belitung Traditional House, we will find the use of fun wood and medang as well as sago palm leaves and palm fiber. Other materials from nature, namely bamboo and bark, can be found on the walls of the Panggong House. As for the foundation, the house which was built in 2006 and inaugurated in 2009 uses granite which is mostly found in Belitung. Belitung Traditional House itself has a backward shape with five parts with different functions. The more back of the Belitung Traditional House, there is a decrease in value where the front is used as a place to entertain guests and the very back is for servants. The five parts of the Belitung Traditional House itself are the terrace, main room, loss, kitchen and room for house guards or helpers. Another uniqueness of this Panggong House is its measurement which does not use a meter but with a kitchen tool called Dulang which functions as a cover for typical Belitung food.
Upon entering the Belitung Traditional House, we will find a rocking flower ornament that when blown by the wind will touch each other and make a sound. The ornament in front of the house that serves to welcome guests is made of thin metal that is colorful to attract attention. After passing the rocking ornament we will find a terrace room to receive male guests with a size of three times seven square meters. Next heading into the house we will find the main room where women receive guests and also where families move, from sleeping, eating to gathering. This is the most spacious room of the Belitung Traditional House because there is no bulkhead. Heading back again we will find a place called loss in the form of a three meter long bridge. The function of this place is a place for families to relax by chatting, storytelling and finding fleas. Next room that we can find is the kitchen where to cook and also store the results of the garden. And the back room of the Belitung Traditional House is a room for servants or house guards. The house adopted from the Kalimantan traditional house and used by the aristocrats themselves has a difference with ordinary people's homes. We can find the difference in the size of the Belitung Traditional House which is bigger with five rooms. The next difference can be seen from the number of steps that are more than three, while in ordinary residents' homes there are only three steps. And finally, the difference between the Belitung Traditional House and ordinary residents' houses is the space for servants and house guards that cannot be found in ordinary people's homes. Besides being a traditional house, it turns out that the Panggong House also functions as the Belitung Cultural Museum.







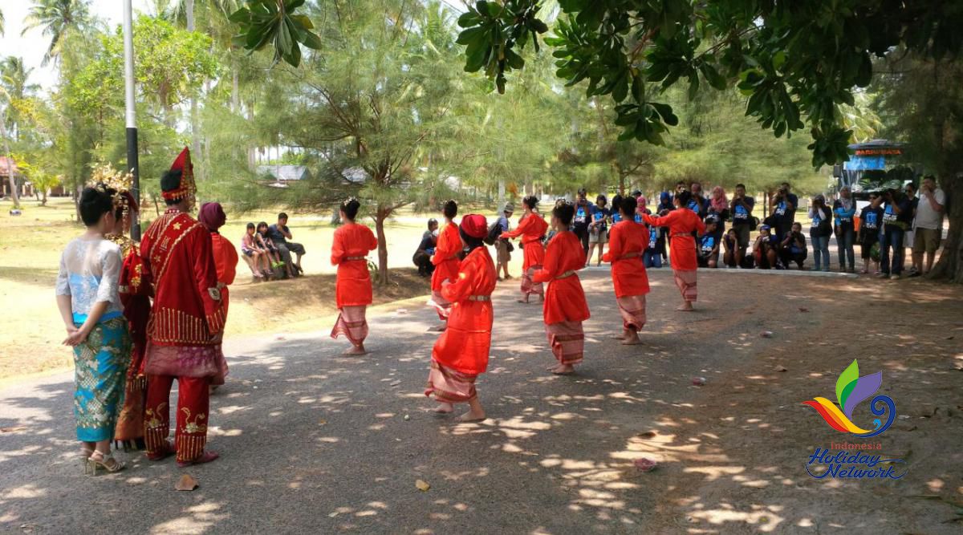
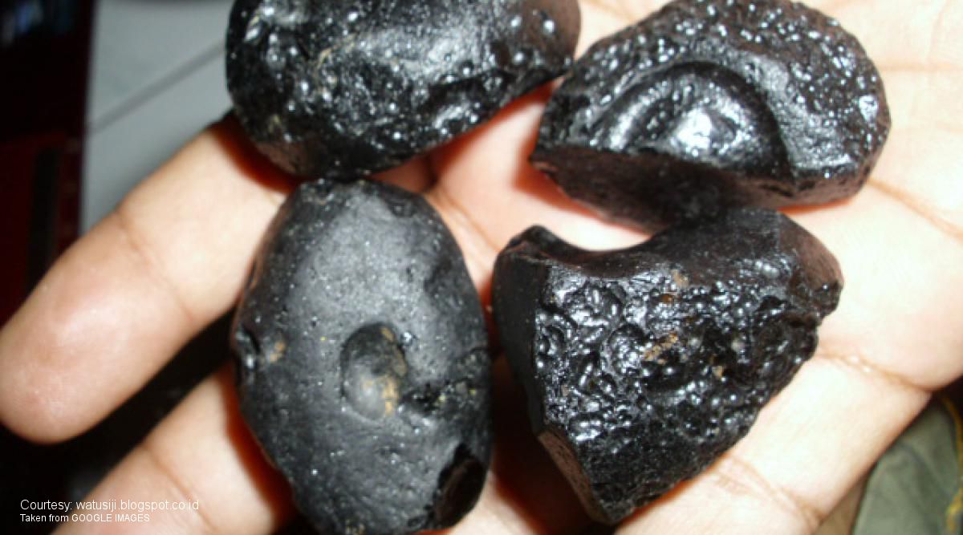

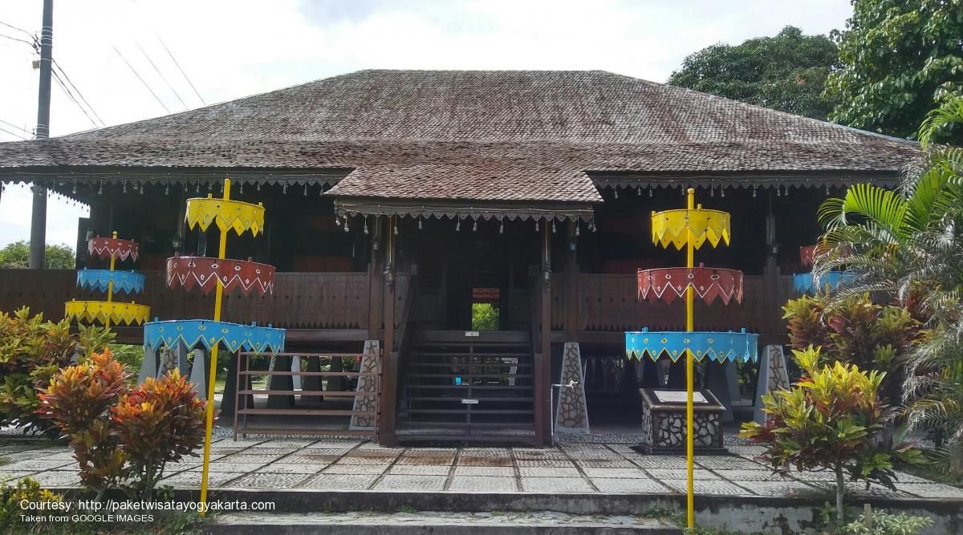
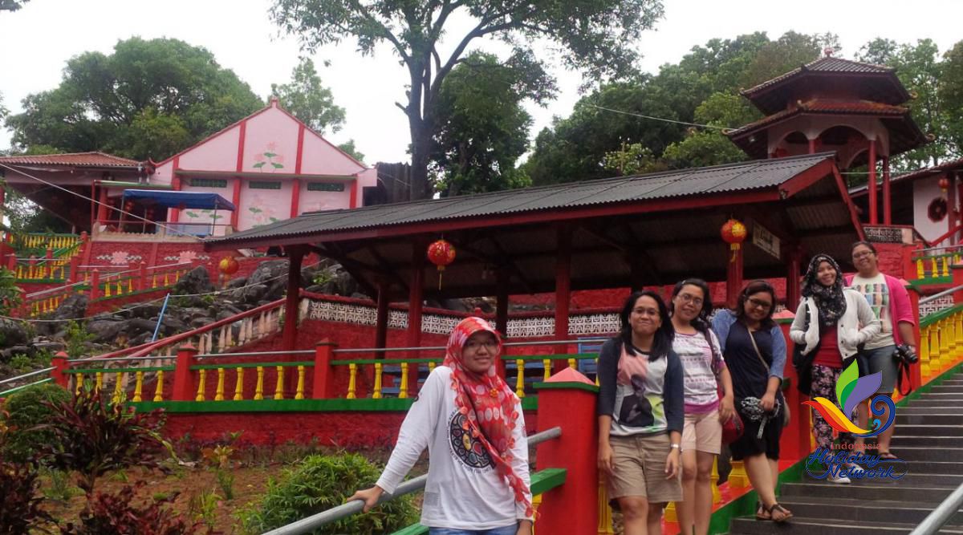
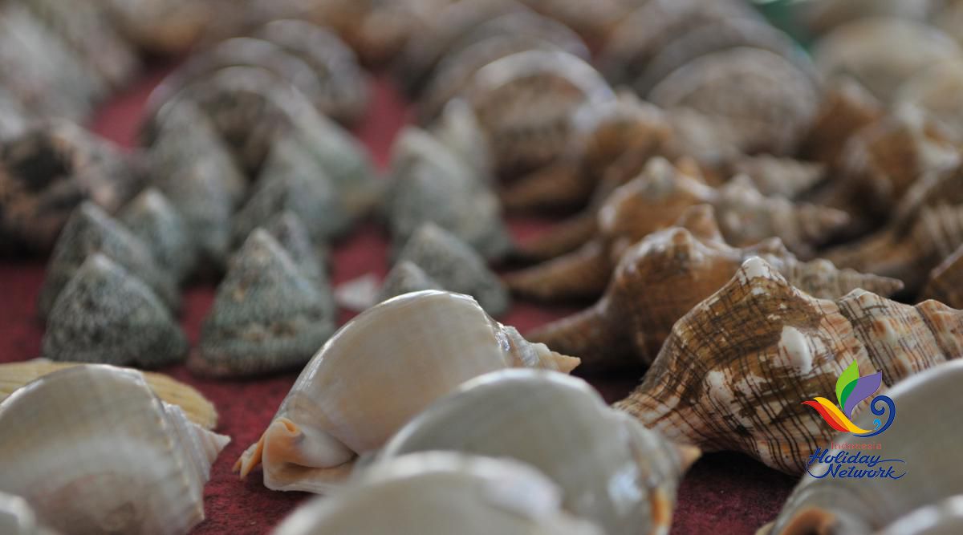
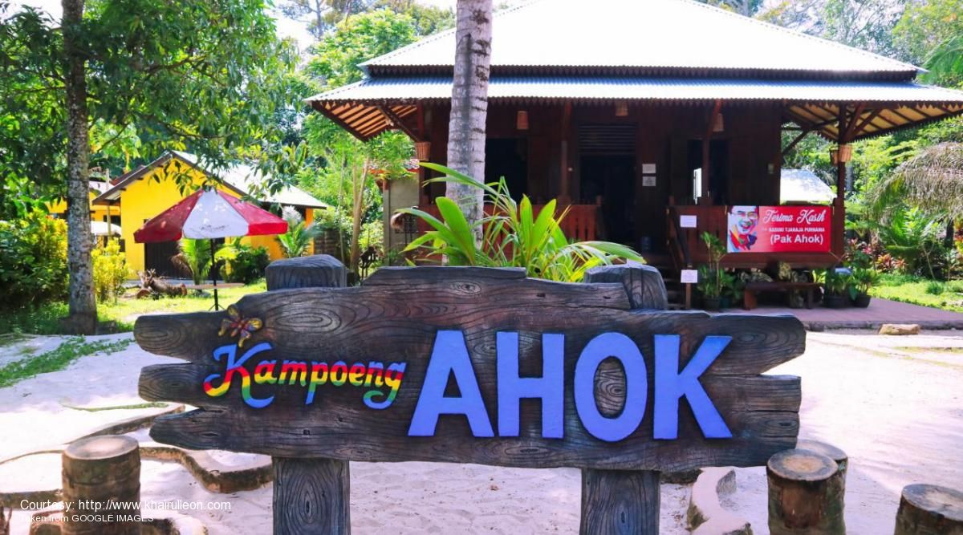
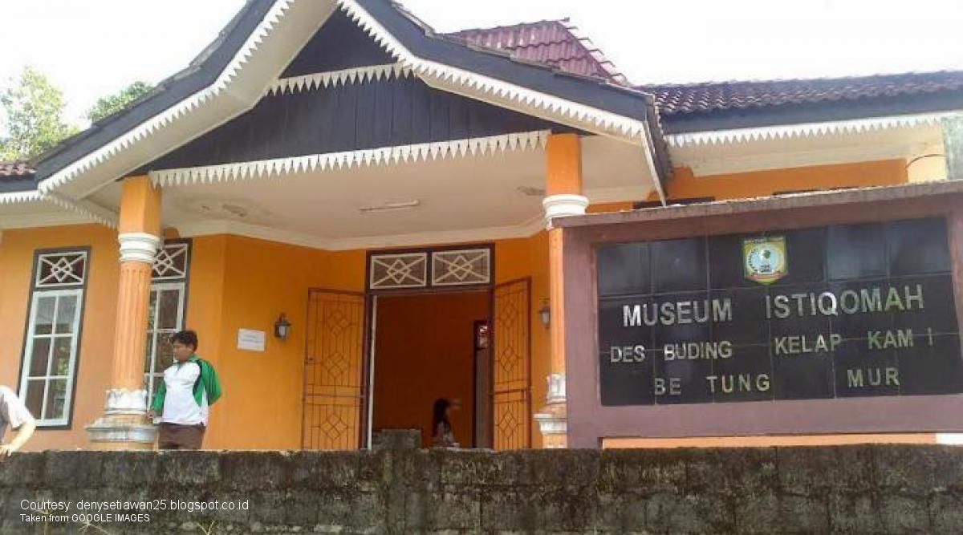
Comments Cultural House
The traditional base of Belitung is Malay, please keep the progress of the tradition of Malay Belitung and instill the values of creativity to future generations. Tourism success can only be sustainable if culture develops rapidly.
Reply